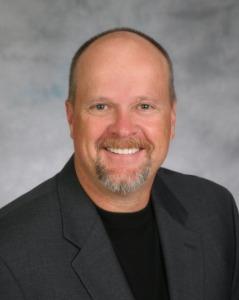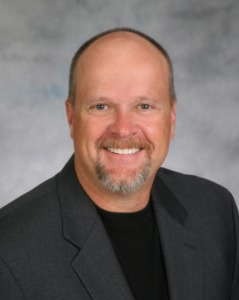2503 Lakeridge DR Ferndale, WA 98248

UPDATED:
Key Details
Property Type Single Family Home
Sub Type Single Family Residence
Listing Status Active
Purchase Type For Sale
Square Footage 2,228 sqft
Price per Sqft $401
Subdivision Ferndale
MLS Listing ID 2432447
Style 11 - 1 1/2 Story
Bedrooms 3
Full Baths 2
Construction Status Completed
HOA Fees $130/ann
Year Built 2025
Annual Tax Amount $1,767
Lot Size 9,148 Sqft
Property Sub-Type Single Family Residence
Property Description
Location
State WA
County Whatcom
Area 870 - Ferndale/Custer
Rooms
Basement None
Main Level Bedrooms 3
Interior
Interior Features Bath Off Primary, Ceiling Fan(s), Double Pane/Storm Window, Fireplace, Sprinkler System, Vaulted Ceiling(s), Walk-In Closet(s), Walk-In Pantry, Water Heater
Flooring Ceramic Tile, Vinyl Plank, Carpet
Fireplaces Number 1
Fireplaces Type Gas
Fireplace true
Appliance Dishwasher(s), Disposal, Microwave(s), Refrigerator(s), Stove(s)/Range(s)
Exterior
Exterior Feature Cement Planked, Stone, Wood
Garage Spaces 3.0
Community Features CCRs
Amenities Available Deck, Electric Car Charging, Gas Available, Sprinkler System
View Y/N Yes
View Territorial
Roof Type Composition
Garage Yes
Building
Lot Description Corner Lot, Curbs, Paved, Sidewalk
Story One and One Half
Sewer Sewer Connected
Water Public
New Construction Yes
Construction Status Completed
Schools
Elementary Schools Buyer To Verify
Middle Schools Buyer To Verify
High Schools Ferndale High
School District Ferndale
Others
Senior Community No
Acceptable Financing Cash Out, Conventional, FHA, USDA Loan, VA Loan
Listing Terms Cash Out, Conventional, FHA, USDA Loan, VA Loan

GET MORE INFORMATION




