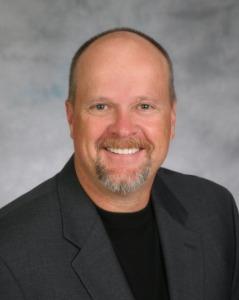1052 Main St Buckley, WA 98321

UPDATED:
Key Details
Property Type Single Family Home
Sub Type Single Family Residence
Listing Status Pending
Purchase Type For Sale
Square Footage 3,128 sqft
Price per Sqft $239
Subdivision In Town - Buckley
MLS Listing ID 2453335
Style 17 - 1 1/2 Stry w/Bsmt
Bedrooms 3
Full Baths 1
Year Built 1920
Annual Tax Amount $4,841
Lot Size 0.310 Acres
Lot Dimensions 180x84x180x84
Property Sub-Type Single Family Residence
Property Description
Location
State WA
County Pierce
Area 111 - Buckley/South Prairie
Rooms
Basement Daylight, Unfinished
Main Level Bedrooms 1
Interior
Interior Features Ceiling Fan(s), Double Pane/Storm Window, Dining Room, Fireplace, French Doors
Flooring Ceramic Tile, Hardwood
Fireplaces Number 1
Fireplaces Type Gas
Fireplace true
Appliance Dishwasher(s), Disposal, Dryer(s), Microwave(s), Refrigerator(s), Stove(s)/Range(s), Washer(s)
Exterior
Exterior Feature Wood
Garage Spaces 2.0
Amenities Available Cable TV, Deck, Fenced-Fully, High Speed Internet, Patio, RV Parking
View Y/N Yes
View Mountain(s), Territorial
Roof Type Composition
Garage Yes
Building
Lot Description Adjacent to Public Land, Curbs, Paved, Sidewalk
Story One and One Half
Sewer Sewer Connected
Water Public
New Construction No
Schools
School District White River
Others
Senior Community No
Acceptable Financing Cash Out, Conventional
Listing Terms Cash Out, Conventional

GET MORE INFORMATION




